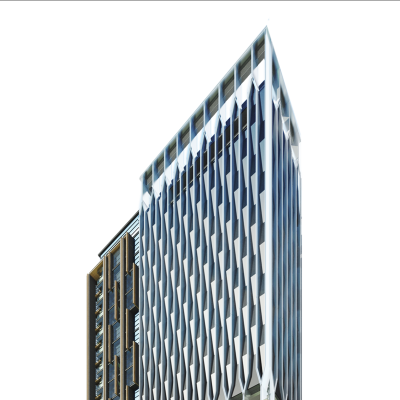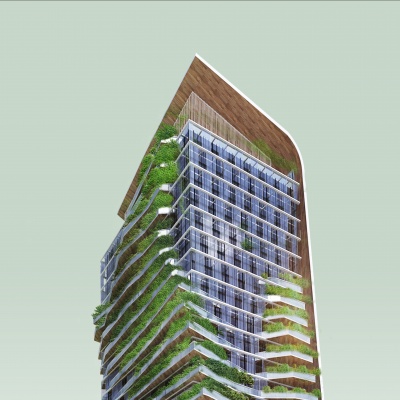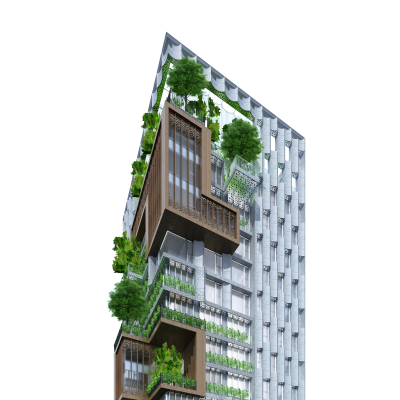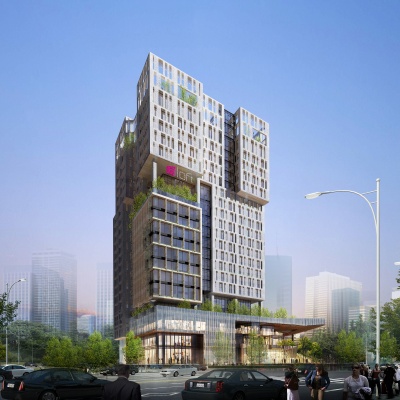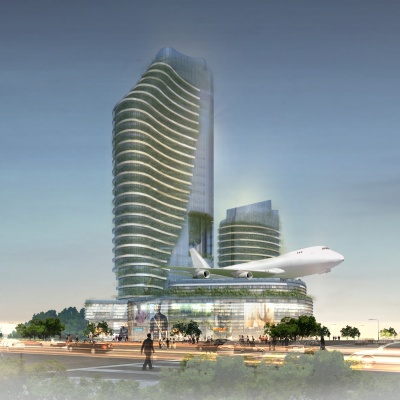-
Elite Developments Huey An Sightseeing Hotel
- Location
- Taichung, Taiwan
- Built year
- Designing
- Site area
- 1,337 m2
- Floor area
- 9,773 m2
- Stories
- 20F + B5
- Client
- Elite Developments
- Interior design
- WAA
- Lighting
- WAA
- Landscape
- WAA
This case is located at the intersection of Taiwan Avenue and Chaofu 2 Street, where there is heavy traffic. To create a tranquil and elegant first impression, the entrance of the hotel is set in the southeast corner of Sin Jhuang Zih Creek. This avoids the burdening the congestion on Taiwan Avenue and allows guests to be relaxed while entering. At the corner of the road, a semi-outdoor open space is designed for the public to rest and chill, located on the semi-outdoor part of the 11th floor. The semi-outdoor infinity pool space echos the retreat of the building floor as well as the corner of the road. The main facade of the building faces southeast and adopts 1-meter deep vertical wood-grain grids and deep windows to reduce direct sunlight. Its appearance uses different materials and styles to demonstrate the different nature of the use of space, creating rich and interesting facade expressions. -
Jing Tang Developments Aloft Hotel Taichung No. 2
- Location
- Taichung, Taiwan
- Built year
- Designing
- Site area
- 7,975 m2
- Floor area
- 16,802 m2
- Stories
- 16F + B3
- Client
- Jing Tang Developments
- Interior design
- WAA
- Lighting
- WAA
- Landscape
- WAA
Eco-Landscape Architecture
Aloft Hotel Taichung sets out to create an eco-conscious commercial building by incorporating the rhythm and topography of the hills within its design elements. The design extends the formation of the land to the skyline to form a natural curve. The façade reflects the intensity of the sun, creating an organic form of deep shading system to conserve energy and promote living environments indoors and outdoors. -
Jing Tang Developments Aloft Hotel Taichung No. 1
- Location
- Taichung, Taiwan
- Built year
- Designing
- Site area
- 927 m2
- Floor area
- 4,570 m2
- Stories
- 12F + B3
- Client
- Jing Tang Developments
- Interior design
- WAA
- Lighting
- WAA
- Landscape
- WAA
The base is located in the corner of Wu Cyuan Road and Syue Shih Road with heavy traffic. It is adjacent to the Jhong You Yi Zhong Business Dircle in the south and is close to the China Medical University in the east. It is a bustling shopping district in the old city, with the majority of customers being young students and tourists and full of youthful vitality, fashion and local specialty foods in Taichung. In addition to adding a green touch to the skyline of the old city, this greenery platform design on the corner also provides visitors with a green and peaceful viewing space in the shopping district, holding them back just a little bit from the hustle and bustle of the city. -
Fong Yi Developments Aloft Hotel Taichung
- Location
- Taichung, Taiwan
- Built year
- Designing
- Site area
- 6,045 m2
- Floor area
- 10,880 m2
- Stories
- 19F + B4
- Client
- Fong Yi Developments
- Interior design
- WAA
- Lighting
- WAA
- Landscape
- WAA
The base is located in the Unit Three area of Taichung, a young and dynamic city block. Aloft is also a hotel brand that belongs to the trend of the new generation. We hope to embody this spirit of the new generation in the space modeling. With Taichung City bathed in a subtropical climate, we propose a design concept of a new type of commercial space: a large number of multi-dimensional greening and void are used to bring the natural elements of green, light, and wind into the building; in the low-rise shopping mall space and in the hotel's public facilities, high and low air arbors, green terraces, and grass and flower corridors are embedded, connecting the shops to natural greenery by playing around the lines. On the higher floors, through the roof greenery, open-air void, and the implantation of vanilla flower beds, natural wind, flowers, and sunlight are introduced into the interior space. The building uses simple line senses and large-scale changes, matched with the greenery in the air, ventilation and deep sunshades to create its ecological and organic architectural aesthetics. At the same time, it gives birth to a close-to-nature, fun-filled walking tour that combines commercial space and natural ecological aesthetics. -
Thai Pattaya 747 Hotel & Shopping Center
- Location
- Pattaya, Thailand
- Built year
- Designing
- Site area
- 19,475 m2
- Floor area
- 65,775 m2
- Stories
- 26F + B1
- Client
- Jumbo 747 Developments
- Interior design
- WAA
- Lighting
- WAA
- Landscape
- WAA
The 747 aircraft is the feature of this building and is what the design is based on.
The shape of the building is like the streamlines of the wings, and the greenery sweeps across the skyline like the aircraft dominating the sky. It creates a brand new, green ecological landmark for the beach in Pattaya.
