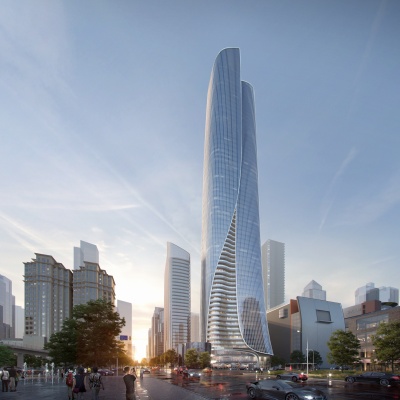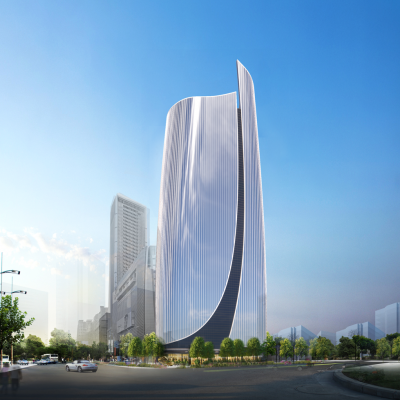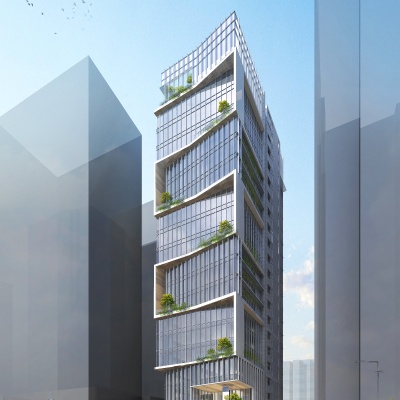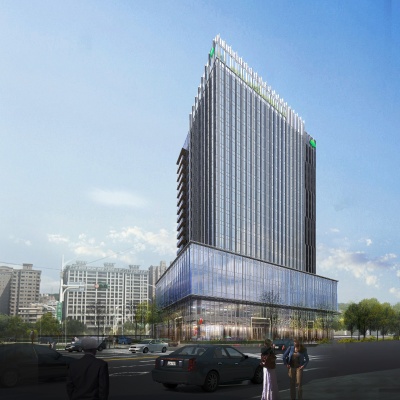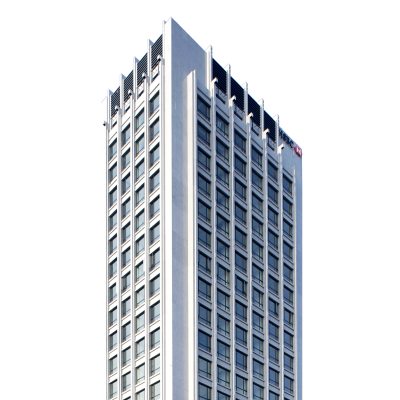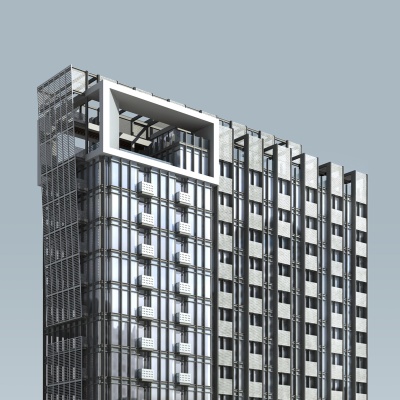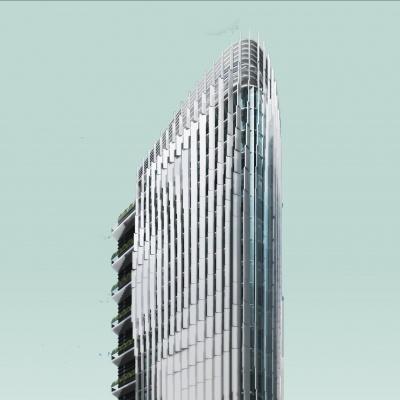-
興富發88地號
- Location
- 台中市 七期
- Site area
- 3041.57 m2
- Floor area
- 62641.02 m2
- Stories
- 37F/B9
- Client
- 興富發建設
-
Hong Sheng Developments Global Operation Center
- Location
- Taichung, Taiwan
- Built year
- 2010
- Site area
- 1,628 m2
- Floor area
- 19,128 m2
- Stories
- 21F + B6
- Client
- Daiyu Bio-Pharmax
- Interior design
- Kuan Chuan Yung Design Company
- Lighting
- J.Y. Light Lighting Design
- Landscape
- Liou Kuo Landscape Design
Minimalism and Geometry
This case simplifies the lines of the building in a minimalist manner, and enhances the layering of the lines so that the body of the building appears to present a strong and powerful vibe under the sun's rays. At the same time, it utilizes wide glass windows and stones to interweave a visually stable and straight-forward sense of harmony. The geometric lines regress and stack up, and with the warm-hued shades of color they present an architectural imagery transformed by geometrical techniques while still echoing the extensive veins of the earth. This prudent and humble gesture perfectly expresses the Confucian connotation within the international corporation. -
Fu Yu Financial Headquarters
- Location
- Hsinchu, Taiwan
- Built year
- 2015
- Site area
- 2,469 m2
- Floor area
- 15,575 m2
- Stories
- 11F + B3
- Client
- Fu Yu Construction
- Interior design
- Ya Grid Interior Design
- Lighting
- Originator Lighting Design Consultants
- Landscape
- Arcadian Design
A Glass Pavilion of Sightseeing
The estate locates beside a main road in the city with pleasant and laid-back avenues and is adjacent to rolling mountains and close to a large park. The design concept of this estate is a glass box surrounded by the scenery of the sky, with its prominent balcony and shade grille on the exterior creating a simple architectural expression. On the southern side, white panels are used to outline the glass windows that borrow scenery from distant mountains, creating an interesting fusion of reality and illusion on the facade. At the same time, the contrast of the dark and light textures on the balcony railings maximize the three-dimensional dynamic beauty of the clean and orderly glass box. This combination of reality and illusion is maneuvered so that the mountain view and city view outside the window can be felt in the interior, and the brightness and dynamics of the interior can also be extended into the city. -
Han Min Technology Headquarters
- Location
- Taichung, Taiwan
- Built year
- Designing
- Site area
- 3,075 m2
- Floor area
- 31,287 m2
- Stories
- 20F + B6
- Client
- Han Min Technology
- Interior design
- WAA
- Lighting
- WAA
- Landscape
- WAA
Facade that Ventilates Airflow and Permeates Sunlight
The concept of this case is to introduce the analysis of science and technology and cast the spirit of green architecture fully on the architectural expression. In addition to the three-dimensional greening system, the amount of solar radiation and the angle of the building is measured and analyzed through the coordinate of the base and the sunlight (which is the heat gain of the facade). Then, the indoor heat and glare caused by solar radiation are reduced with the concept of a double wall, thereby cutting down the use of air conditioners and the extent of discomfort in space usage. This layer of outer wall of serves as a vertical sun visor that adapts to the angle of sunlight. Through the change of light and shadow, not only is the heat from the sun eased inside, but also the unique architectural expression exclusive to this place is born. This building is a combination of environmental thinking and eco-friendly architecture that aims to create a dialogue model closely integrated with land and city.
