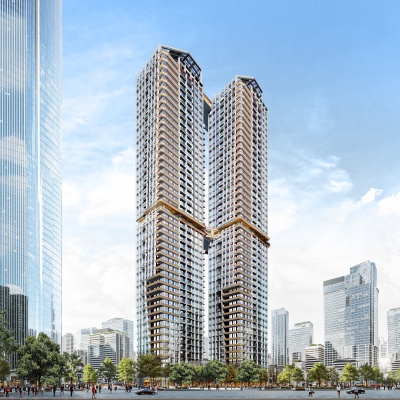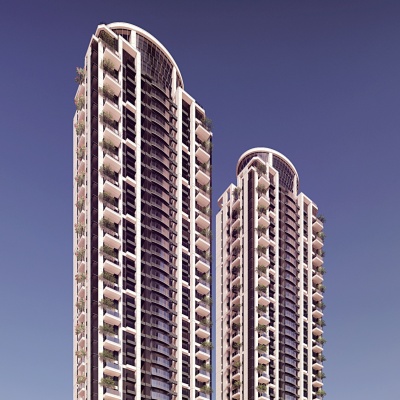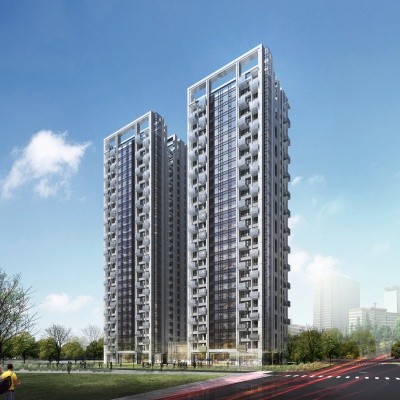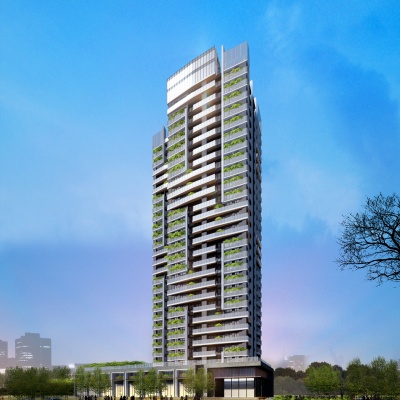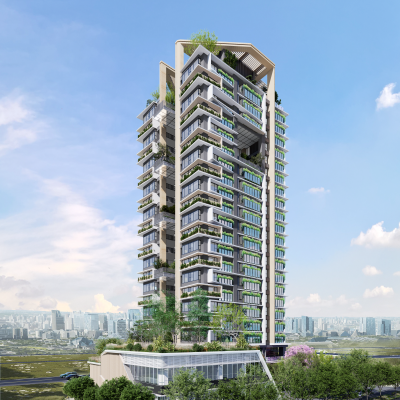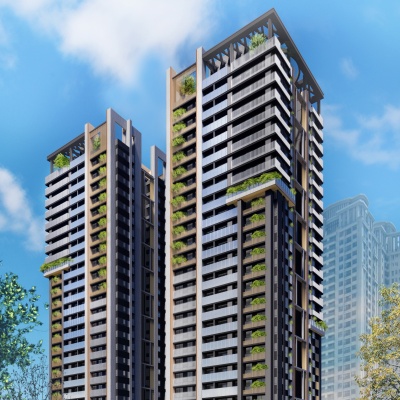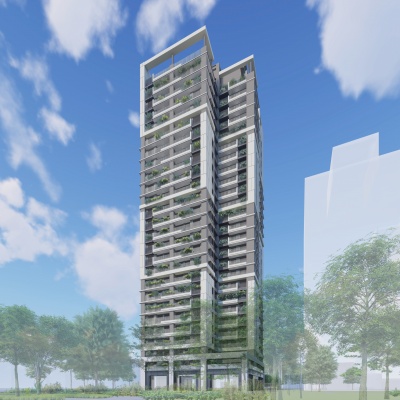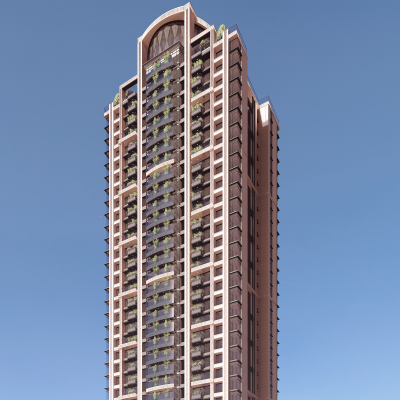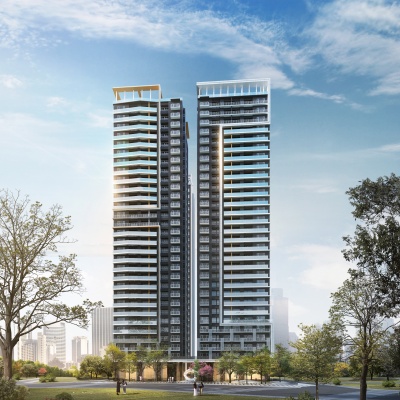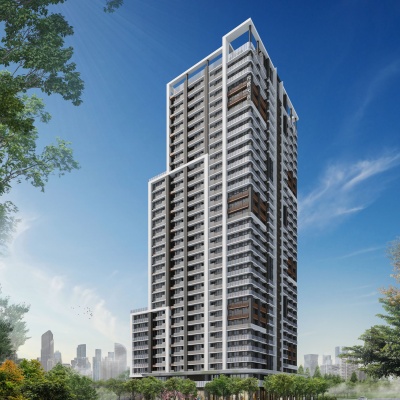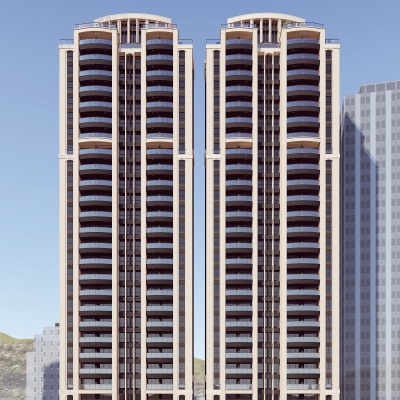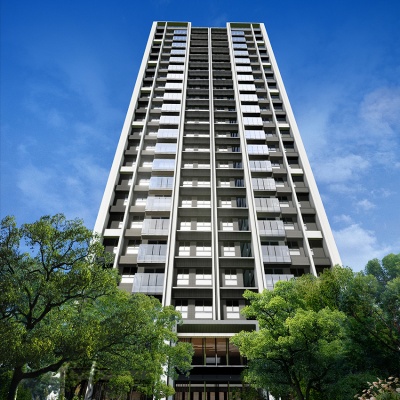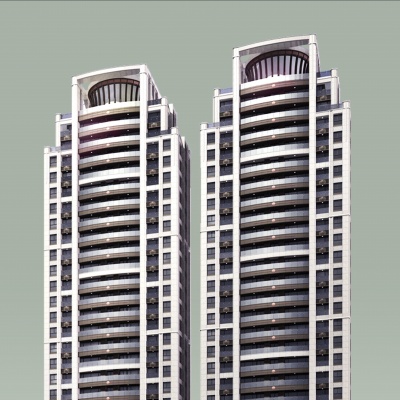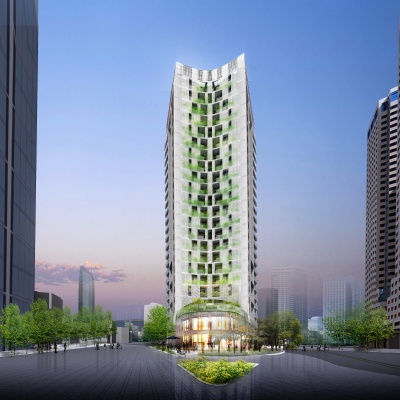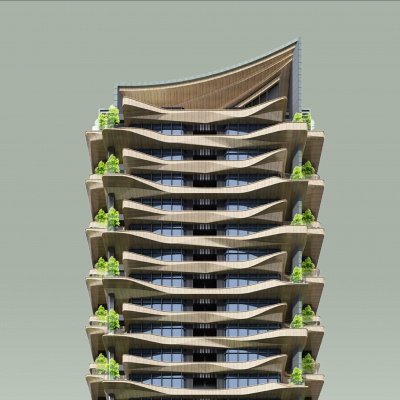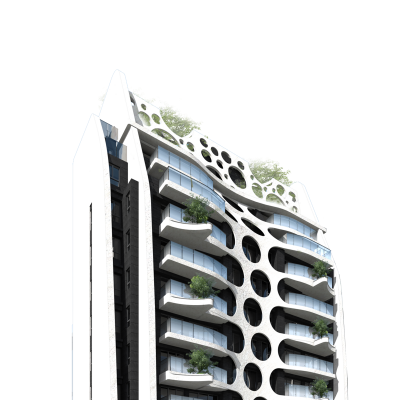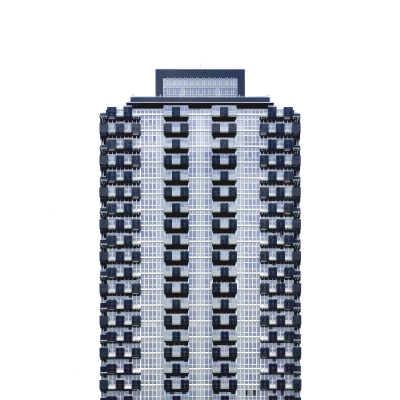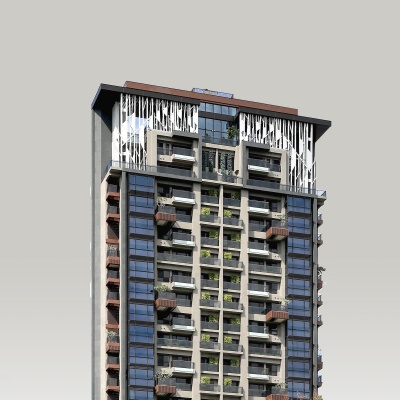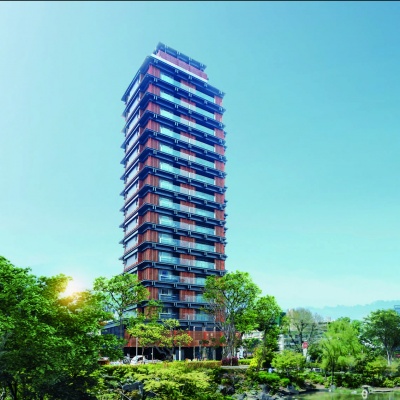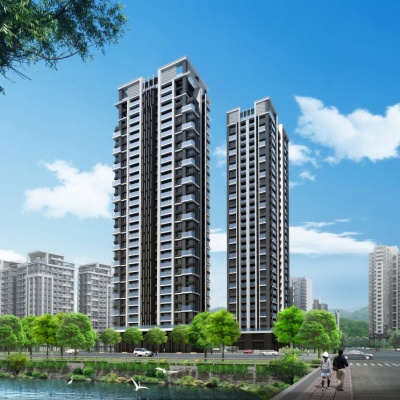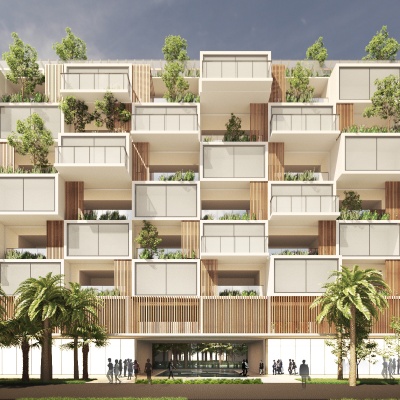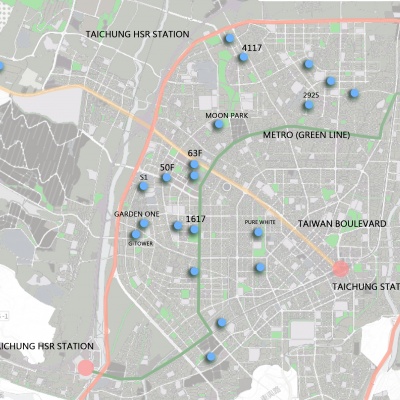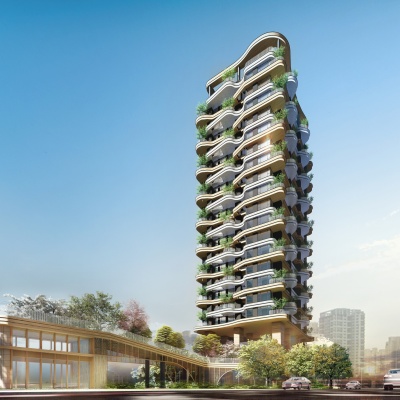-
FONG YI CONSTRUCTION 50F Residential
- Location
- Taichung
- Built year
- 規劃中
- Site area
- 8242 m2
- Floor area
- 185000 m2
- Stories
- 50F/B8
- Client
- FONG YI CONSTRUCTION
- Landscape
- Oldfarmer
-
Twin Oaks 4117
- Location
- 台中市 單元八
- Site area
- 13608.6 m2
- Floor area
- 24495.48 m2
- Stories
- 41F/B3
- Client
- 雙橡園建設
-
Huaku Development
- Location
- Taichung
- Site area
- 10722.13 m2
- Floor area
- 50835.74 m2
- Stories
- 27F/B3
- Client
- 華固建設
-
The Jinray
- Location
- Taichung
- Built year
- 興建中
- Site area
- 3862 m2
- Floor area
- 20757 m2
- Stories
- 21F/B3
- Client
- JINRAY Construction
- Interior design
- Oneworkdesign
- Landscape
- Motifla
-
Jinray Construction
- Location
- Taichung
- Built year
- 興建中
- Site area
- 4300 m2
- Floor area
- 23800 m2
- Stories
- 25F/B3
- Client
- Jinray Construction
- Landscape
- Gdesign
-
Jinray Garden One
- Location
- Taichung
- Built year
- 興建中
- Site area
- 6434 m2
- Floor area
- 27557 m2
- Stories
- 21樓+B3
- Client
- Jinray Construction
- Interior design
- Wimberly
- Lighting
- 羅伊真燈光設計
- Landscape
- 木荷景觀
本案以白與灰的沉穩調性為主要基調,避免強烈對比的色彩造成視覺上的衝擊性,使建築與大自然環境相互融合,以達到視覺的協調。烤漆擴張網和格柵構成的屋突,形成視覺效果鮮明的光影變化,強化的垂直線條創造豐富的天際線,搭配照明設計更增添都市景觀趣味性。立面中央冠部木紋烤漆材料跳層地垂直上升,以不同層次高度的水平簷線並搭配照明設計,成為顯著的地標。基座以烤漆擴張網格圍繞建築物,配合景觀綠帶,圍塑出綠蔭散步道,使建築物不僅成為都市景觀的藝術背景,更豐富都市空間的韻律感。 -
Yun Jiang Residential
- Location
- Taoyuan
- Built year
- 興建中
- Site area
- 5138 m2
- Floor area
- 65400 m2
- Stories
- 31F/B6
- Client
- Yun Jiang Construction
- Interior design
- Wimberly
- Lighting
- Ijl-lighting
- Landscape
- Gdesign
-
Chwang Jan Moon Park
- Location
- Taichung
- Built year
- 2022
- Site area
- 1,971 m2
- Floor area
- 12,709 m2
- Stories
- 24F + B3
- Client
- Chwang Jan Building
- Interior design
- Wimberly Interiors
- Lighting
- WAA
- Landscape
- Motif Planning & Design Consultants
The land site benefits from direct frontage to the largest urban park in Taiwan, inspiring the design concept of living in a garden city. We want to extend the greenery and healing qualities of the park to give the residents a fully green lifestyle. Each unit benefits from the staggered sky garden balconies, receiving lighting and ventilation from the park at all times. Residents may plant organic herb plants and simple vegetable gardens in the balconies, creating a living façade that has a dynamic rhythm at all times of the day and natural food at your fingertips.
Link : https://youtu.be/lH0bwRU2r8k -
Cathay Real Estate Residences
- Location
- Hsinchu
- Built year
- 2021
- Site area
- 1,636 m2
- Stories
- 22F/B3
- Client
- Cathay Real Estate
- Interior design
- Yuan You Design
- Lighting
- IJL Lighting Design
- Landscape
- Motif Planning & Design Consultants
本案基地位處新竹科學園區,基地旁亦有綠帶公園,我們希望整體建築風格能與環境相結合,我們用簡約的線條、樸質的材料塑造建築量體,建築不做搶眼的都市地標,而是與環境融合成一個新的都市地景。
立面造型設計處理以立體框架做為量體設計之主體,強調垂直感,立面用簡樸的灰階色調材質搭配,以呈現多層次的面貌,這樣簡單俐落的風格塑造了社區整體清新樸質的意象。 -
Twin Oaks 1617
- Location
- Taichung, Taiwan
- Built year
- 2020
- Site area
- 5,347 m2
- Floor area
- 38,788 m2
- Stories
- 30F + B3
- Client
- Twin Oaks
- Interior design
- Wilson Associates
- Lighting
- Ta Kung Lighting Design
- Landscape
- G-DESIGN
This estate is located in the long-angled intersection of Hueiwun Road and Dadun Shih Street, with the south of the estate served as parking space neighboring the Wunsin Forest Park, which allows ample space between buildings and excellent views; in the north it faces a high-rise residential area, forming a wonderful Taichung skyline. The design goal of the facade of the estate and the various public spaces is a fusion of style and classicism. We determine the priorities and the foils based on the principle of the division of facades in classic architecture, take its essence, and combine it with novel elements and minimalist design styles to strike a balance between fashion and classicality. -
Power Home Residential
- Location
- Taichung
- Built year
- 201909 規劃中
- Site area
- 1590 m2
- Floor area
- 13883 m2
- Stories
- 23樓+B4
- Client
- Power Home Construction
- Interior design
- WAA
- Lighting
- WAA
- Landscape
- WAA
基地位於台中市核心地區;台灣大道與公益路之交叉路口本案以自然流白(Eco Flowing)為概念,創造出一道城市尺度(Urban scale)的雙層植生牆(Double Green Skin),由藤蔓草花所攀附於的生態網幕牆,自屋突垂掛至地面二樓景觀露臺空間,以連續曲面的造型來表現大自然的流動感。色彩計畫上運用白色擴張網與降版花台的設計,形成了由白與綠所構成的綠幕遮陽,以使陽光經過花草枝葉的過濾後,溫和地灑落在室內,直接地減少了熱對於室內空間的影響。此外,複層牆的空間厚度同時創造出微氣流(Micro-flowing),藉由氣流帶走了熱,降低了外牆的溫度,因此塑造出舒服與充滿綠意的高層住宅的陽台空間,而誘鳥誘蝶的草花藤蔓攀漫,同時替生活增加了四季變化的趣味。因此,各向立面上大量地運用花台遮陽與複層植生牆的生態手法,來建構出對於都市生活與自然之間的想像。 -
Form Gen Developments National Museum of Natural Science
- Location
- Taichung, Taiwan
- Built year
- Designing
- Site area
- 1,994 m2
- Stories
- 23F + B4
- Client
- Form Gen Developments
- Interior design
- WAA
- Lighting
- WAA
- Landscape
- WAA
The base is located at an intersection, with Green Park Boulevard, Jhongtai East Road in the west and the Botanical Garden in the south across from Jiansing Road. It is a residential area surrounded by greenery. Except for the high-rise 21-storey apartment building westward, it consists mostly of low-rise residential buildings with an open and nice green view. In this estate, we bring the greenery of the surrounding environment into the living area, allowing each household to have the green sea of the botanical garden as the backdrop and the layered tall trees as close-up decorations to create a living environment full of green touches. Looking from the botanical garden to the building, the greenery of the botanical garden is extended to the facade of the building. -
Power Home Developments The Big White
- Location
- Taichung
- Built year
- 2018
- Site area
- 765 m2
- Floor area
- 4,529 m2
- Stories
- 10F + B3
- Client
- Power Home Developments
- Interior design
- Posamo Design
- Lighting
- IJL Lighting Design
- Landscape
- Posamo Design
The Origin of Greenery- a mountain in the midst of the urban city
The base is located on Art Garden Boulevard in Taichung, shaded by green trees on both sides. We hope to build the site as a bridge connecting the green belts - a carrier of the green and a mountain amidst the urban city.
Layers of Landscape Balcony
The trees standing by the open landscape balcony are layered to form a harmonious organism. They extend from the park boulevard into the building, making the building and the environment one with each other.
Organic Facade
Inspired by leaf tissues, the building's facade adopted their porous surface. It is an organic exterior combining the functions of ventilation and greening. -
Hua Ku Developments The Lake
- Location
- Hsinchu, Taiwan
- Built year
- 2013
- Site area
- 3,522 m2
- Floor area
- 23,319 m2
- Stories
- 25F + B3
- Client
- Hua Ku Developments
- Interior design
- Kuan Chuan Yung Interior Design
- Lighting
- Shin Takamatsu Architect and Associates
- Landscape
- Shin Takamatsu Architect and Associates
Living on a Lake
The project faces a wide lake within the Hsinchu Science and Industrial Park. The design concept is to bring the clear mirrored lines in the water along with the sky into the building.
Reflections of the large-surfaced glass are crystallized into the lake. Changes in the sky and water as well as the gradual transformation of the four seasons are embedded into the daily lives of residents in the reflection of the building. -
Pop Jing Developments Opulent Gardens
- Location
- Taichung, Taiwan
- Built year
- 2015
- Site area
- 2,084 m2
- Floor area
- 14,939 m2
- Stories
- 23F + B3
- Client
- Pop Jing Developments
- Interior design
- Posamo Design
- Lighting
- J.Y. Light Lighting Design
- Landscape
- Posamo Design
Sky Oasis
Inspired by the richness and sweetness of the oasis and greenery, this building inlays the intertwined foliage of trees and wall plants into the skyline of Taichung. With an earthy tone, it develops an earthy color spectrum that belongs exclusively to the oasis in the sky. The thick brown and the warm earthy colors are woven together to create a distinct architectural expression that can be seen nowhere else but in natural jungles cocooned in branches and leaves. It aims to carve a natural tone exclusive to the sky in Taichung, as well as a contemporary green residential style blooming with vitality and elegance. -
Yue Yang Residences
- Location
- New Taipei City
- Built year
- 2016
- Site area
- 408 m2
- Stories
- 16F/B3
- Client
- Yue Yang Developments
-
Bangkok Residences
- Location
- Bangkok, Thailand
- Built year
- 設計規劃中
-
WAA Projects Map
-
新美齊14期新案
- Location
- 台中市 14期
- Site area
- 3007.87 m2
- Floor area
- 15194.82 m2
- Stories
- 19/B3
- Client
- 新美齊建設
-
TaiYu Sky Island
- Location
- Taichung
- Site area
- 1880.53 m2
- Floor area
- 20884.27 m2
- Stories
- 26F/B6
- Client
- 泰御建設
- Interior design
- 含奕設計
- Lighting
- 羅伊真照明設計事務所
- Landscape
- 上境設計
